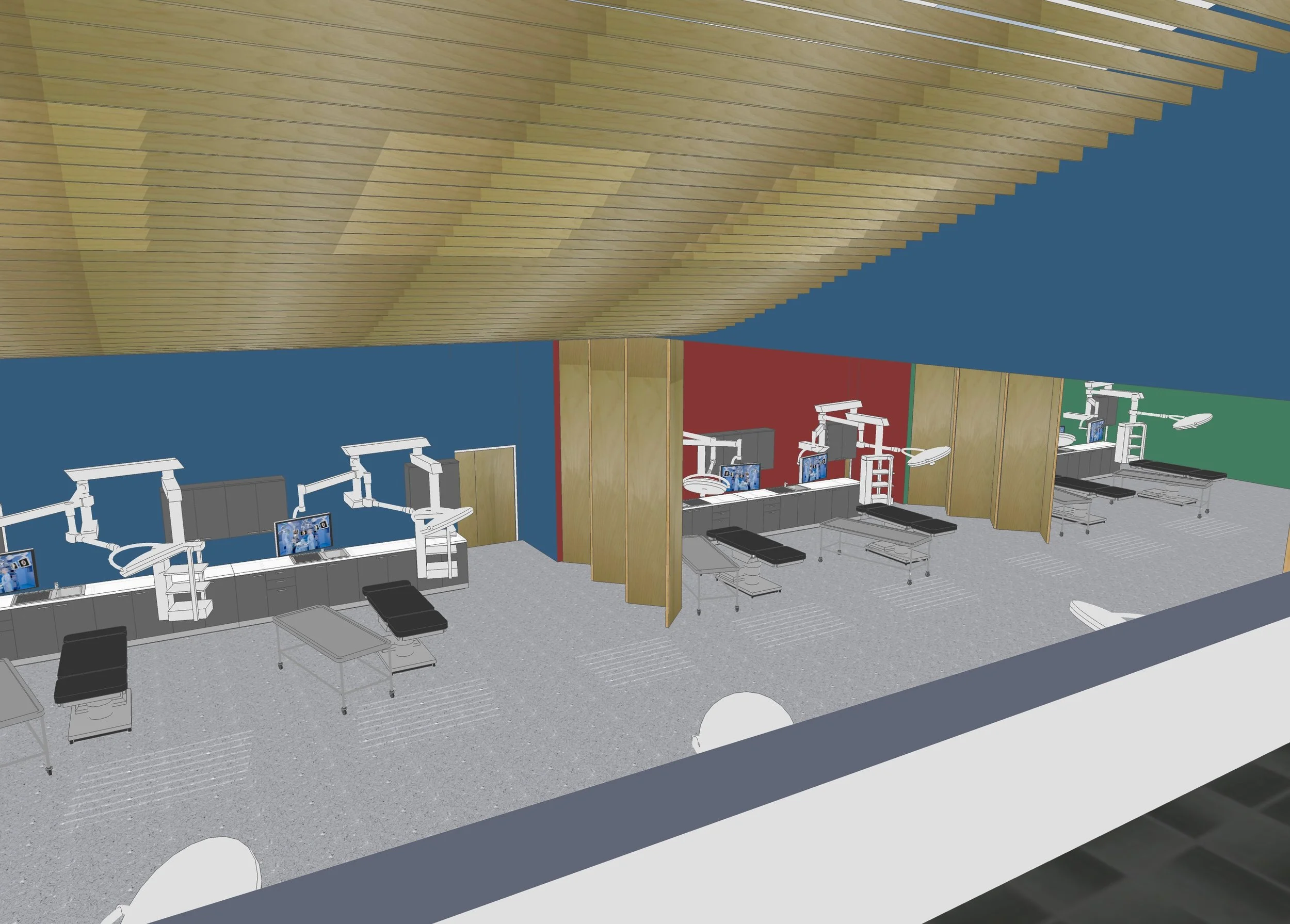The Wellwood Leslie Team completed the Dundee Kilt Walk 2024.
Spirits were high on the day, along with the temperature.
A few sore muscles and a couple of blisters were picked up along the way and it was all worth it.
The further we walked the tougher it got, but one thing that kept us going was knowing so many of you donated. Whether you are a family member, a close friend, or know us through work, we cannot thank you enough for all your generosity, it really gave us motivation to finish.
Community Fundraiser at Aberlour Children’s Charity has been in contact and has directly noted every penny of your donation that will make a huge difference to disadvantaged children in Scotland and they couldn’t be more grateful to you for choosing to support Aberlour. The monies raised will allow them to continue their vital services and give every child the best possible start in life.
Our just giving page is still LIVE and donations are still coming in. If you still have not donated and can spare a few pounds please do.

































